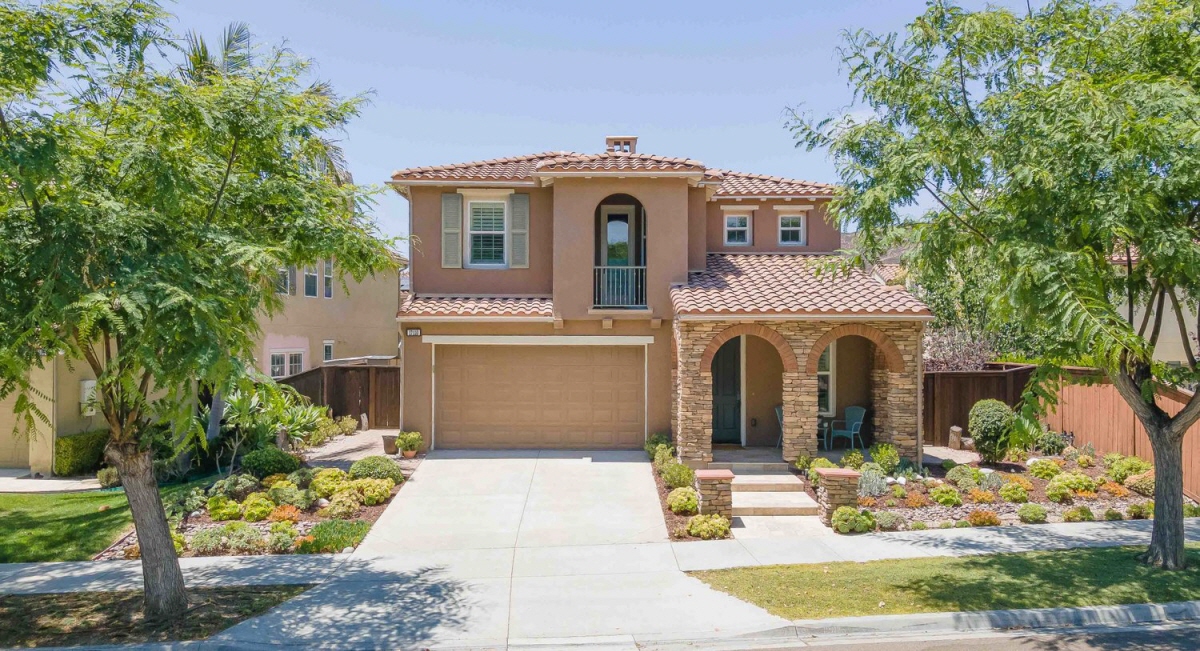
Highly sought after community of 4S Ranch!
- Sold
- Single-family
- Sold
17110 Ralphs Ranch Rd. San, CA, 92127 United States Get directions
$1,699,900 $663/Sq. ft.- Style2 Story
- Age14 Years
- Parking 3 car garage
- District San Diego
- MLS# SW22156789
- Listed 2 Years 9 Months 8 Days Ago
Overview
Looking to live in the highly sought after community of 4S Ranch? This wonderful 4 bedroom 3 1/2 bath home could be the one that completes your search! The front of the home has great curb appeal with low maintenance landscaping, a beautiful travertine walkway, flagstone pillars, custom brick archways and a front porch that is warm and inviting. As you enter the home you are greeted with beautiful wood flooring and the living room. As you make your way through the downstairs you have a 1/2 bath, closet for storage, large room for entertaining with a fireplace, custom built in media cabinet and a dining area off the kitchen. The downstairs boasts tons of natural light with custom window coverings throughout. The kitchen has granite counter tops, center island, custom walnut cabinets, 5 burner gas stovetop and stainless steel appliances. The laundry is downstairs in separate area that has a utility sink and upper cabinet space.
Features
Exterior Features
- The tandem 3 car garage is oversized and has an additional room with a door for more storage or could be used as a workout room, craft room, etc. The backyard is very low maintenance with beautiful succulents, fruit trees, sitting area made from decorative pavers and an artificial turf putting green. The community of 4S Ranch has it all! It features two wonderful parks, Pioneer & Patriot Park both within a short distance of home, shopping, dining at 4S Commons Town Center and the highly rated Poway Schools of Monterey Ridge Elementary, Oak Valley Middle and Del Norte High School. Don't miss out on seeing this awesome home!
Other Features
- The beautiful wood flooring continues up the stairs and in the hallway. At the top of the staircase there is a area that can be used for a multitude of things such an open office area, library sitting area, media niche, etc. All rooms are located upstairs and all have ceiling fans. The master bedroom is quite spacious and the bathroom features a large jetted jacuzzi tub, separate custom tile shower with bench seating, completely separate dual sinks, a large inset area perfect for a makeup vanity or area for decorative shelving, the large walk in closet in incredible with natural light coming from a few windows and mirrored closet door. Bedroom 2 has its own private full bathroom and walk- in closet. The two additional bedrooms are both nicely sized and each have a door leading to covered deck on the front side of the home.
Taxes & Fees
- Condo Fees : Not Available
- Taxes: Not Available
- Monthly Rent: Not Available
- 17110 Ralphs Ranch Rd., San, CA, 92127 United States $1,699,900
- 4 beds 3 Baths 1 Partial Bath 2,564 Sq. ft. 5,092 Sq. ft. Lot
Find out what your home is worth
-
Jim Holbrook
Broker - Performance Realty Estates & Homes 41185 Golden Gate Circle #106, Murrieta, CA 92562
- Cell (951) 514-0734
- Office (951) 674-2944
- Email jim.prg@gmail.com
- Areas Served Temecula, Murrieta, La Cresta, De Luz, Winchester, Wildomar, Menifee, Canyon Lake, Lake Elsinore, San Diego
